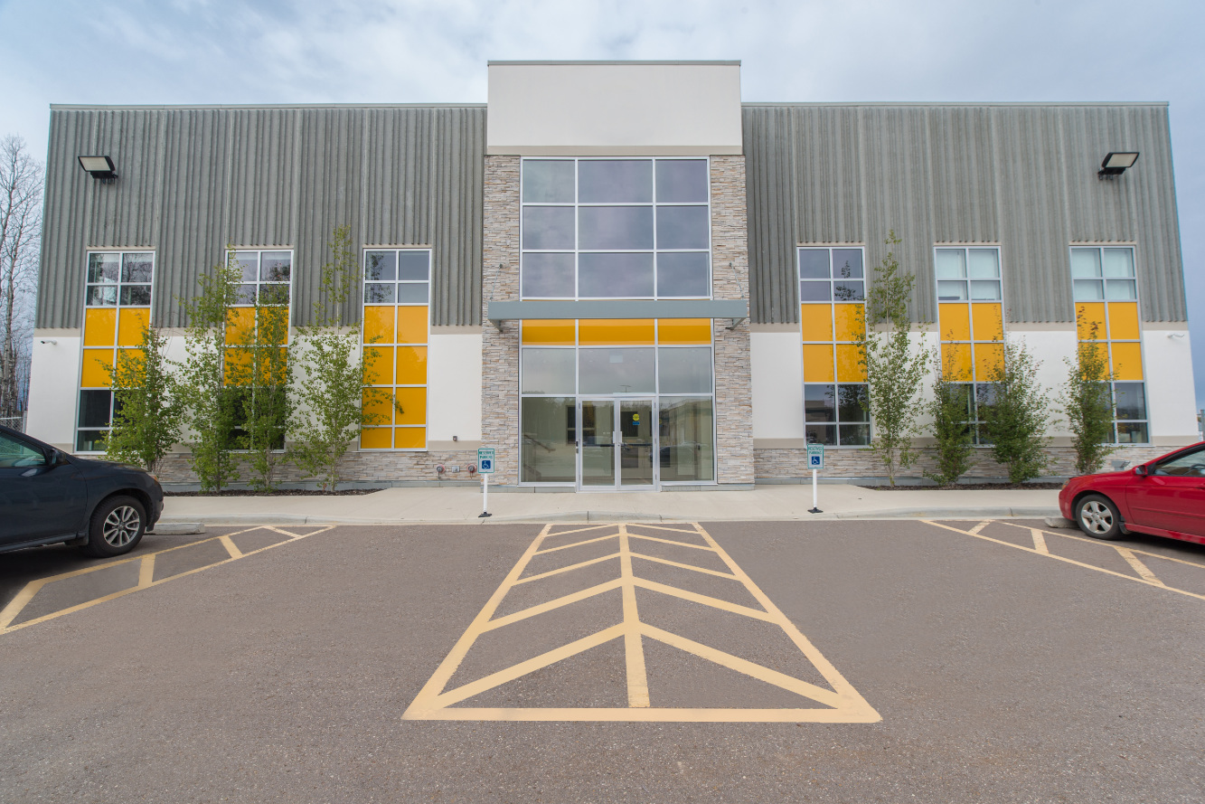
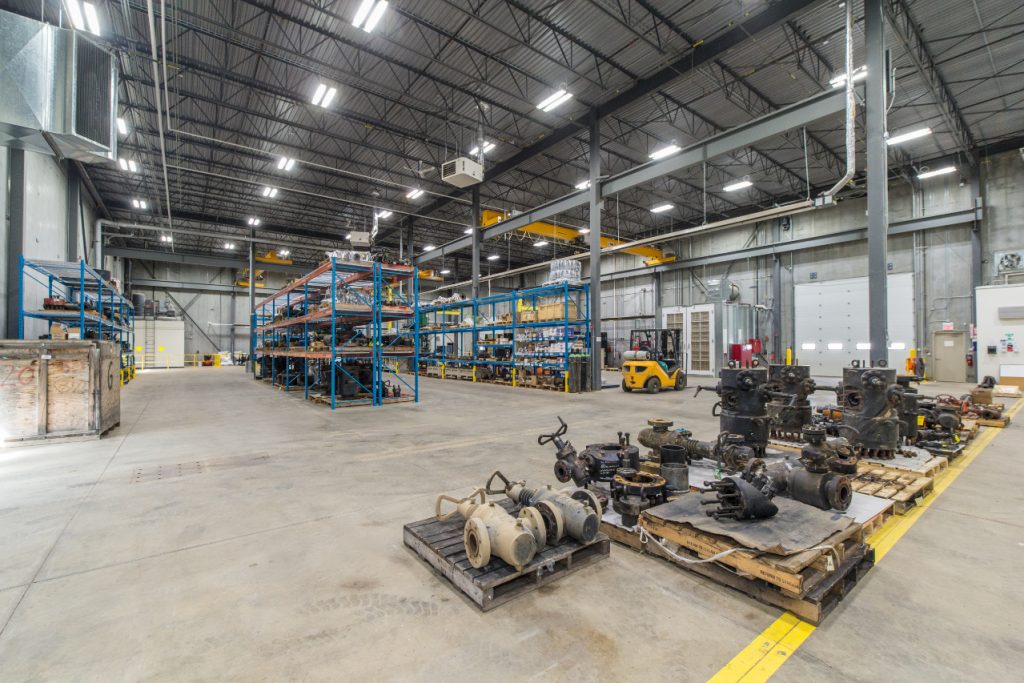
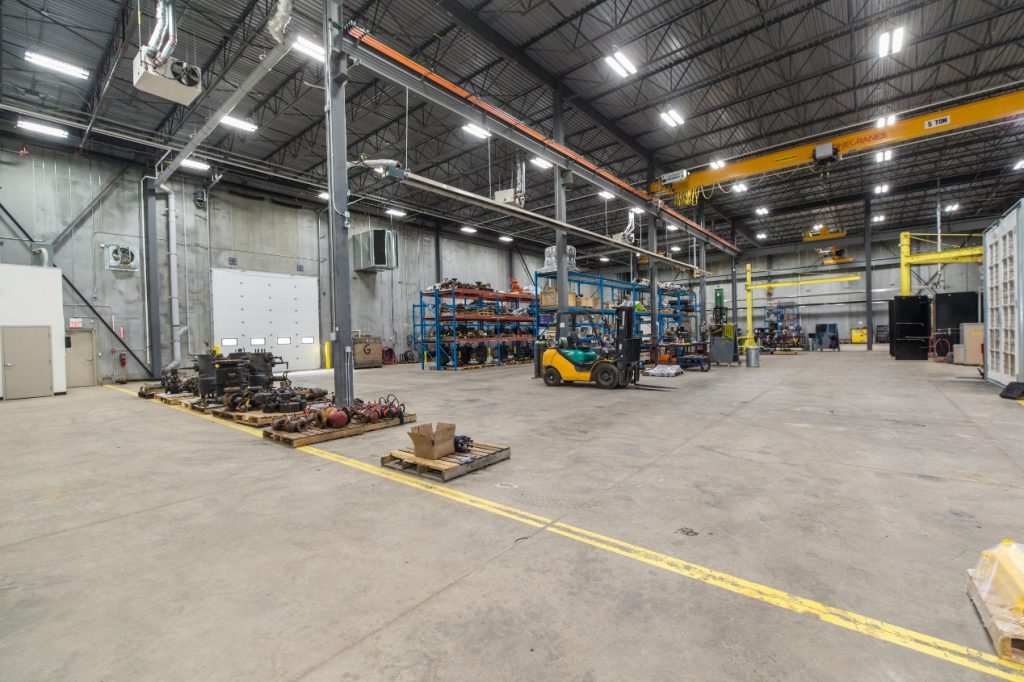
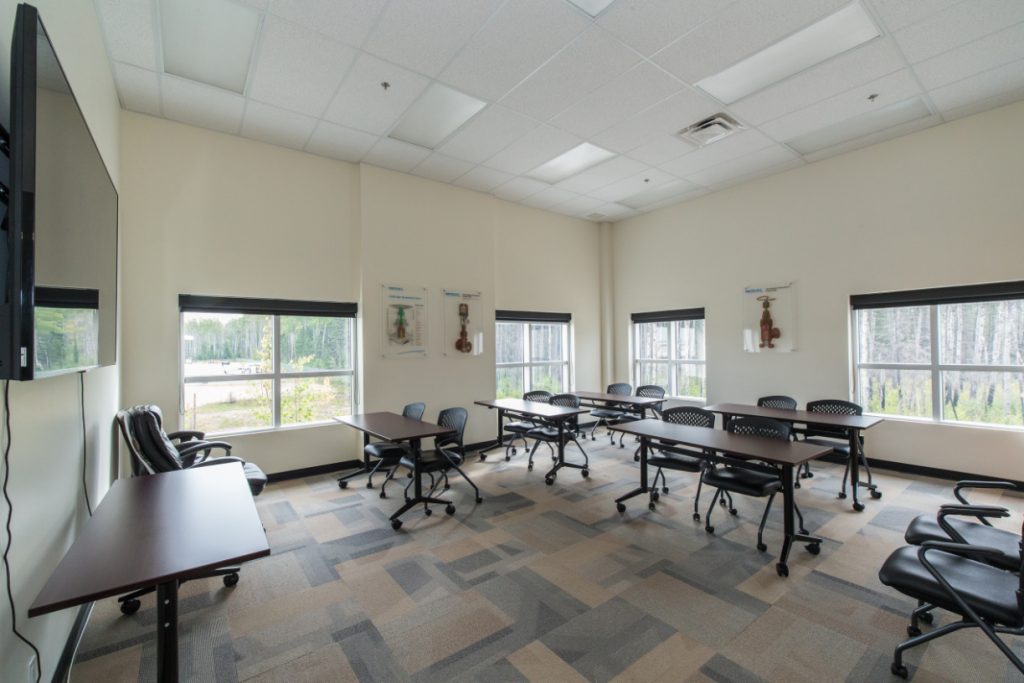
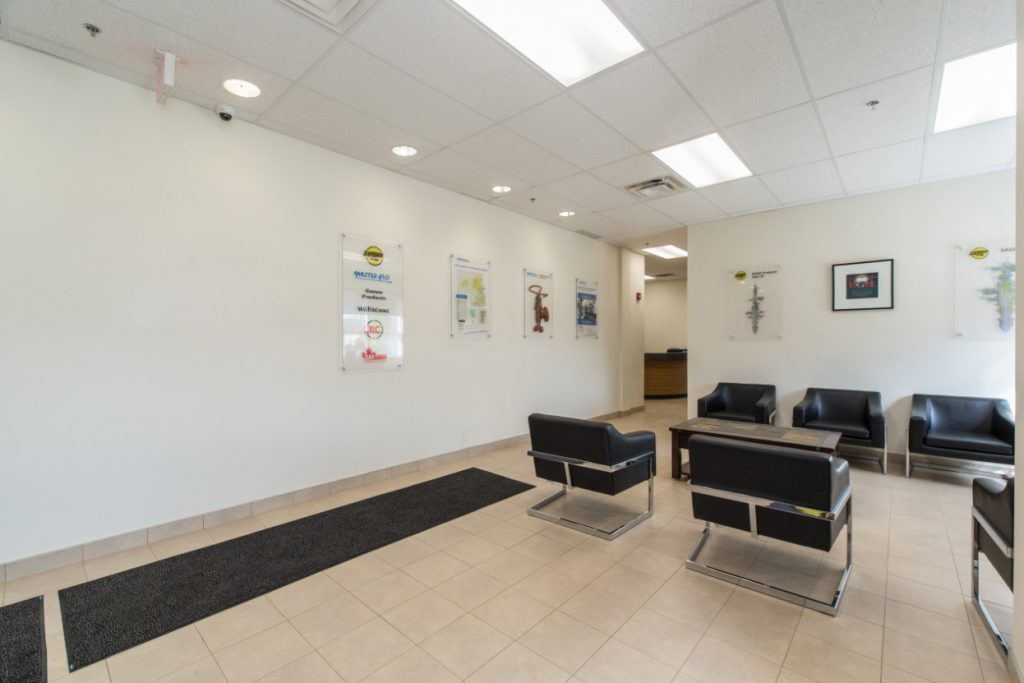
Fort McMurray Industrial Service Company
Division: Casman Building
Client: Private Client
Consultant: William H. Ross Architect Ltd.
Duration: June 2015 - April 2016
Project Location: Fort McMurray, AB
The light industrial building in the Rickards Industrial Park consists of pile and grade beam foundations and structural steel structure, and insulated precast concrete panels for the exterior. The final project consists of 16,800 sq/ft of warehouse space, with 6,400 sq/ft of completely fitted out office space and mezzanine. Construction includes the building, all site services, paving, and landscaping.
